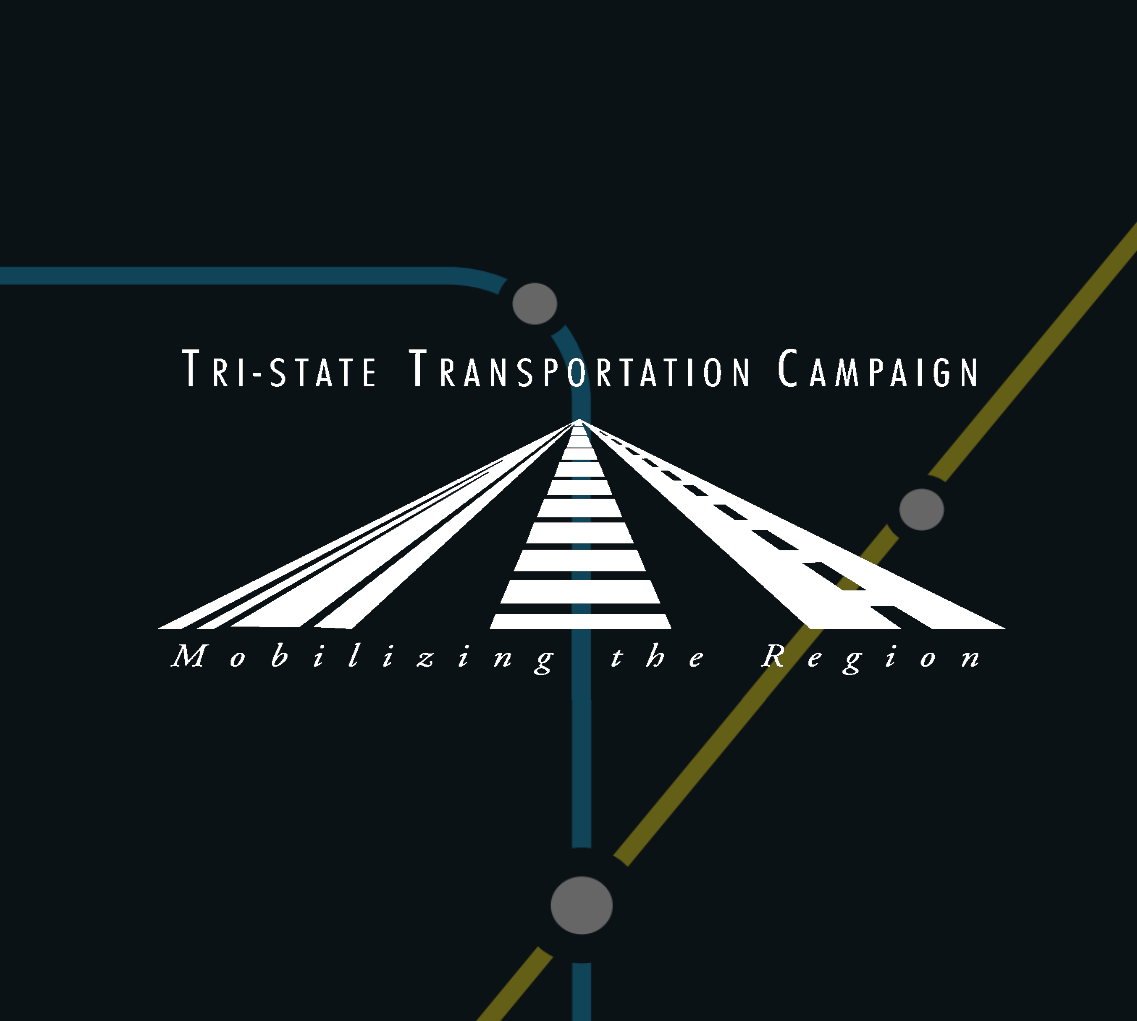Last night Cooper Union’s Great Hall played host to the five developers and architectural teams bidding for the rights to build over the MTA’s Hudson Yards on the Far West Side of Manhattan (The five groups are Extell, The Related Companies, Durst/Vornado, Brookfield, and Tishman Speyer/Morgan Stanley). The development has huge ramifications for the area; at 26 acres the Hudson Yards property is larger than the World Trade Center site and the Atlantic Yards site in Brooklyn.
The Hudson property (pictured at left) is bounded by 33rd and 30th streets to the north and south, and 10th Ave and the West Side Highway on the east and west. The site will be anchored by an extension of the No. 7 train to a new station at 34th Street and 11th Ave. A ceremonial groundbreaking for the No. 7 extension was held yesterday, and work will begin next week.
There are remarkable similarities between the five proposals, at least in part because of detailed design guidelines issued by the MTA in its Request For Proposals. All would create large new residential, office, and retail presences in the area, as well as substantial amounts of park space. In each plan, larger towers are placed on the east side of the development and heights taper towards the river. For more detailed comparisons from a real estate and design perspective, check out the developers’ plans or the New York Observer‘s coverage of the plans.
Certainly, each plan would create a large new park in an area with little open space. This park would connect to the High Line on the south, Hudson River Park on the west (via pedestrian bridges), and a planned mid-block park on the north. However, from a livability perspective each plan leaves several questions unanswered. None of the plans thus far propose any changes to the six-lane 11th Avenue, though some attempt to evade the issue by building pedestrian walkways over it. Only the Related plan details specific bicycle treatments; it includes bicycle connections to the Hudson River Greenway and several large bike parking facilities. Several plans would create street frontage under the High Line at 30th Street. Unlike the other plans, Brookfield’s proposal extends several streets south from 33rd Street, breaking up the superblocks, and also proposes street-level frontage on 11th Avenue.
Notably missing from the presentations was any discussion of automobile parking. NYC has been attempting to increase the amount of allowed parking in the Hudson Yards area, but thus far has encountered steep resistance from the NYS Dept. of Environmental Conservation (see MTR # 566).
Two plans propose transit elements in addition to the No. 7 station, though neither includes many details on where capital or operating funding would come from. Extell would build a ferry terminal on the Hudson River, with the High Line extended to the terminal to serve as a pedestrian bridge. It also proposes an LIRR station that would create an intermodal connection to the No. 7, but a commuter rail station less than three blocks from Penn Station hardly seems like a transportation priority. The Durst/Vornado plan calls for an AirTrain-style “people mover” which would shuttle people between the Hudson Yards and Penn Station and which the New York Post reported would be operated by the developer.
A New York Times architecture review savaged the five plans for a lack of imagination soon after their release. While the Tri-State Campaign has no position on the architectural merits of the five plans, one warning from the review seems apt, given the significance of the development: “Putting the importance of profit margins above architecture and planning … is not how to build healthy cities. It is a model for their ruin.” One can only hope that the parties involved in the Hudson Yards process keep this in mind.
The five plans will be exhibited at 335 Madison Avenue until December 14, and can be viewed from 8 am -8 pm.
UPDATE: While there was no mention of parking at the Cooper Union event, a Hudson Yards Citizens Advisory Committee/Manhattan Community Board 4 survey of the developers reveals the number of parking spaces in each plan:
Brookfield: 1,425 spaces
Durst/Vornado: 700 spaces
Extell: 460 spaces
Tishman Speyer: 1,450 spaces
Related: 738 spaces

[…] Yards Update: Plans Would add 460-1,450 Parking Spaces At the Cooper Union presentation of the five proposals to develop the Hudson Yards area, none of the developers mentioned anything […]
[…] Rural Populations (City Room)Hudson Yards Proposals Are In; No One Is Talking About Parking (TSTC)Gowanus Shore Unlikely Target of Land Speculators (Crain’s)Bloomberg Again Links Pricing to Transit […]
In the 1980s when the West Side Yard was built and Richard Ravitch insisted that it be designed for an overbuild, the assumption was that shuttle trains would run between the development and Penn Station to provide mass transit access to the site. It remains a reasonable idea to keep on the table.
[…] the site and the Hudson River Greenway, as well as several bike parking facilities (see MTR’s earlier coverage). It also includes 440 units of affordable housing, compared to 300 in Tishman […]